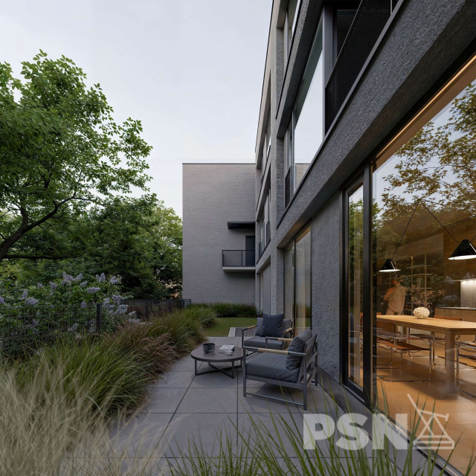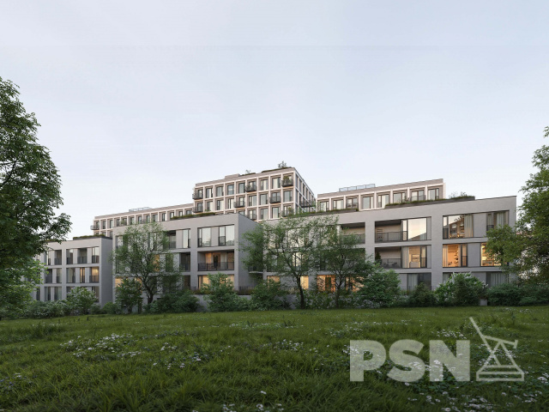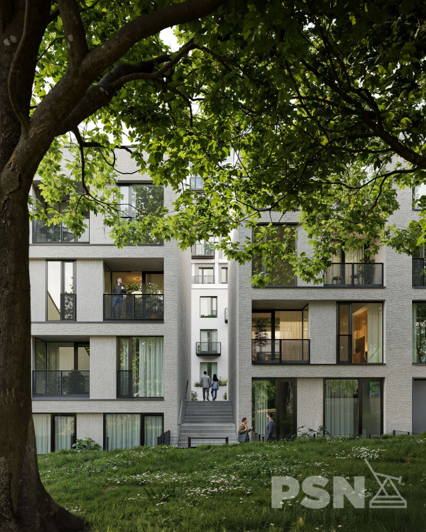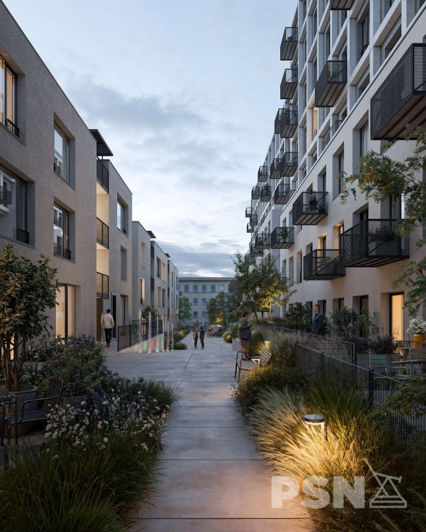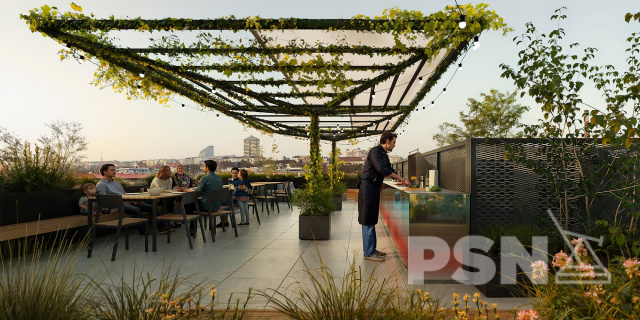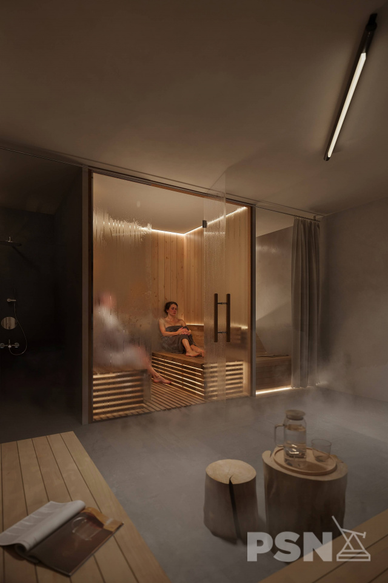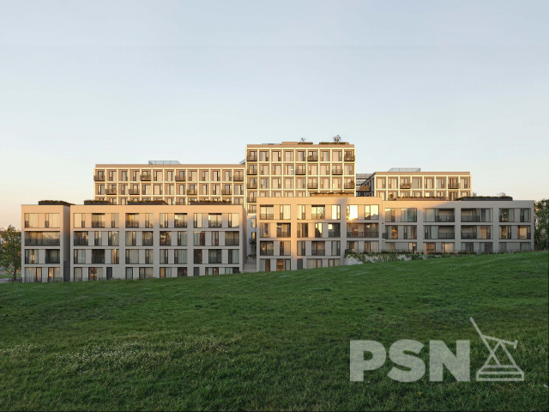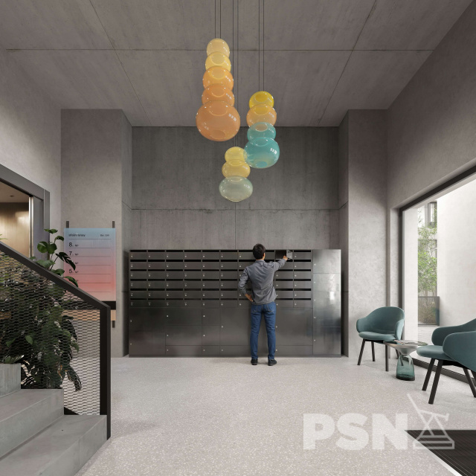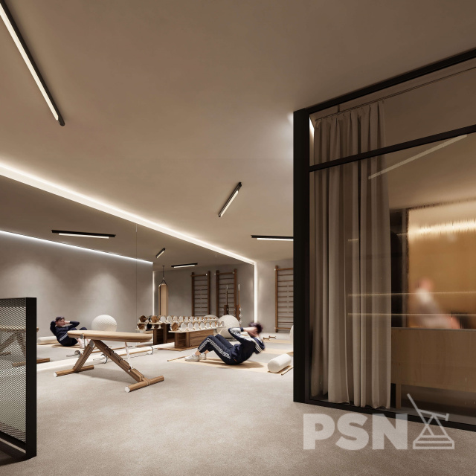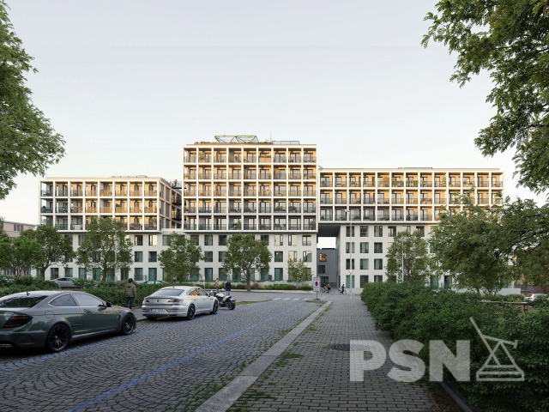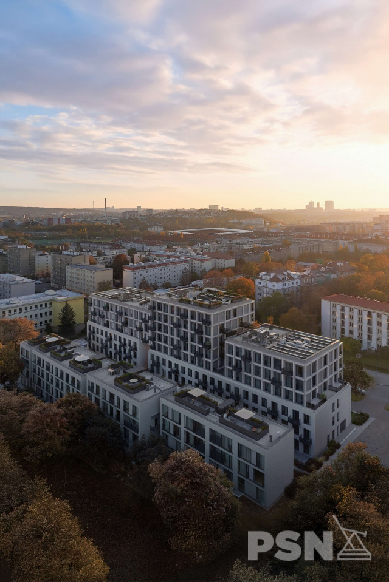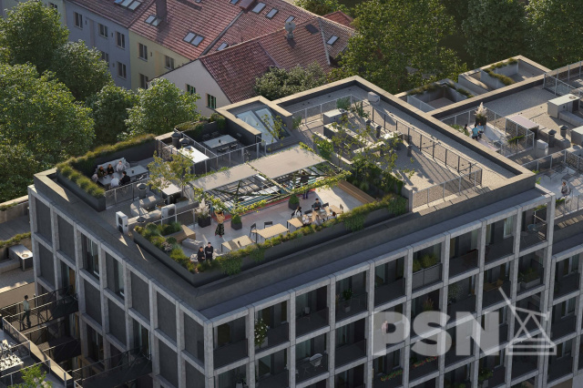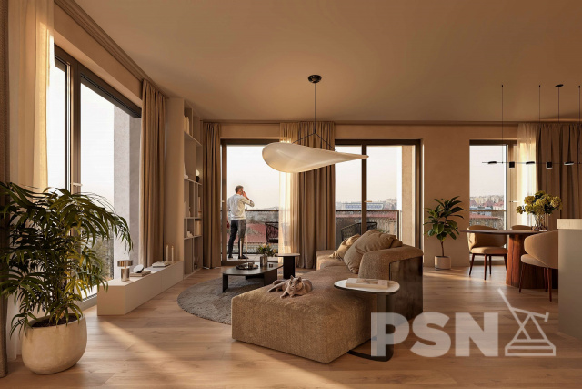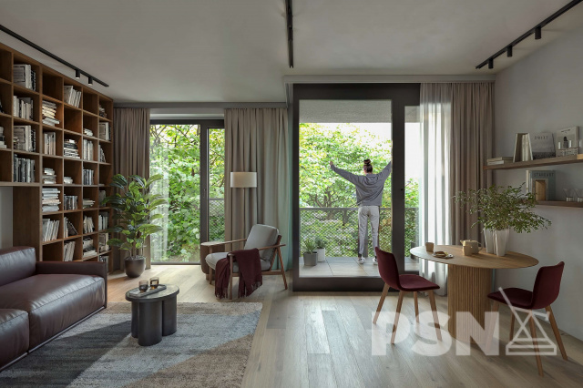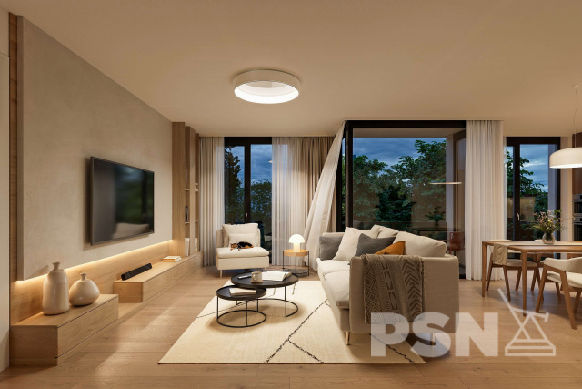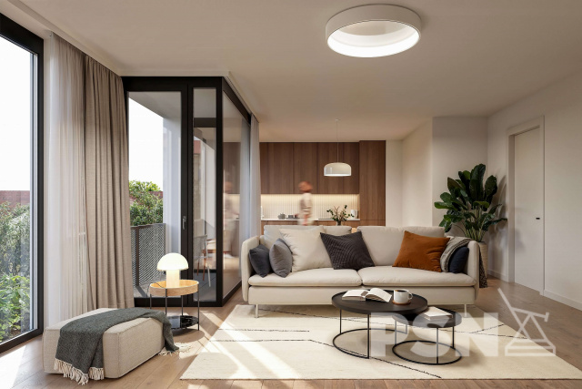The offered unit no. 4117 with a layout of four rooms + kitchenette and a total area of 356.1 m² is located in the building D on the 1st floor. Thanks to its orientation to northeast and southwest, it offers plenty of daylight and pleasant views. It also includes a front garden with an area of 210.5 m², a cellar or cellar cubicle and a parking space. The unit is finished to the final surfaces including sanitary facilities and is ready for the installation of a kitchen unit. The equipment includes large-format aluminum windows, wooden floors with underfloor heating and a modern bathroom. Selected units are also prepared for air conditioning and outdoor shading. The entire residential project emphasizes quality materials and technological level. The standard is recuperation, underfloor heating, cooling and the use of renewable energy sources - for example, photovoltaics, which helps reduce operating costs. Residents have a number of practical shared spaces at their disposal: a roof terrace, a fitness center, a sauna, a laundry room, a stroller room, a bicycle and dog washing area, a parcel box and a quiet courtyard for relaxation. The location in a quiet part of Lower Vršovice offers excellent transport accessibility and complete civic amenities. There are cafes, restaurants, shops, schools and medical facilities in the vicinity. Metro stations (lines A and B) and tram stops are within walking distance. The nearby Hostivař Forest Park with a natural swimming pool is ideal for moments of relaxation in nature.
Property demand| property ID | LIT4117 |
| Ownership | personal |
| Layout | four rooms + kitchenette |
| Overall area | 355.3 m² |
| Floor area | 118 m² |
| Price | 25 927 000 CZK EUR 1 083 900 |
| Floor | 1 |
| Lift | no |
| Front garden | 210.5 m² |
| Cellar | 6.3 m² |
| Unit state | fit out |
| Parking | yes |
| Garage | 26 m² |

