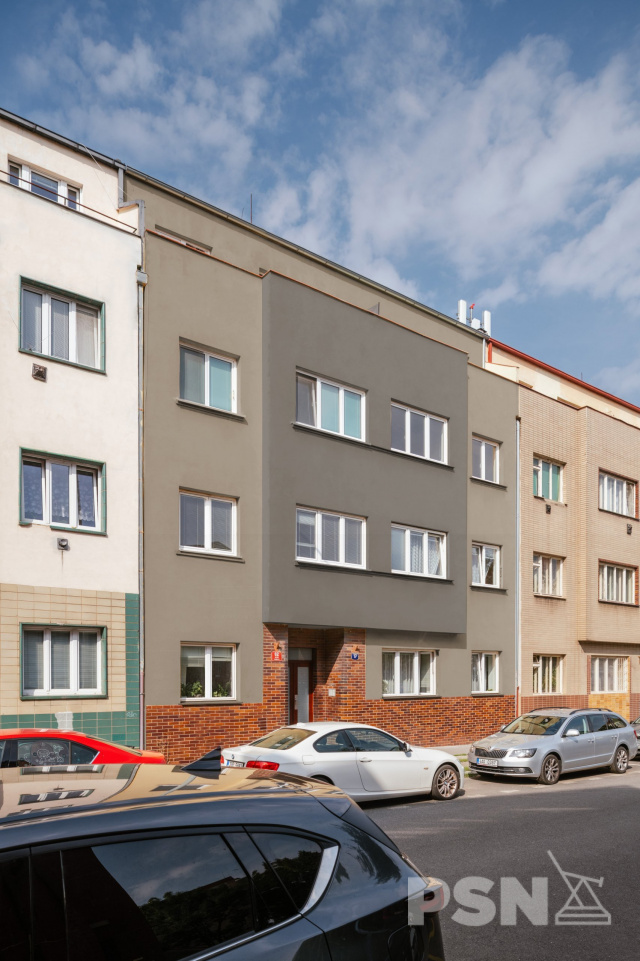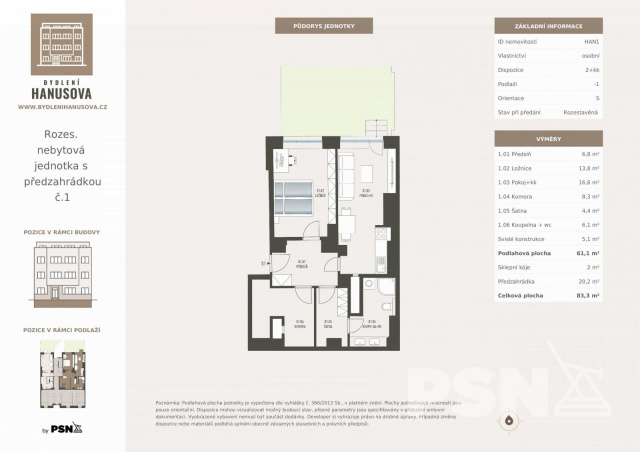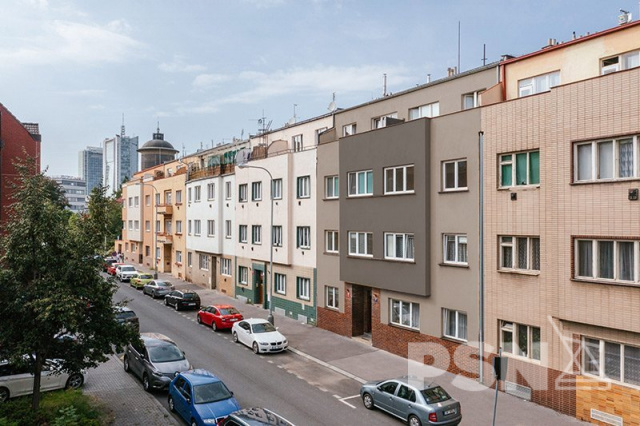


half-built non-residential unit no. 1 with a front garden
83.3 m²
Hanusova 62/17
Available
The half-built non-residential unit No. 1 on the first floor below ground has a practical layout 2+kk and floor area 61.1 m². It is north-facing (courtyard) and offers a view of the garden. The unit...
×
* required form fields
